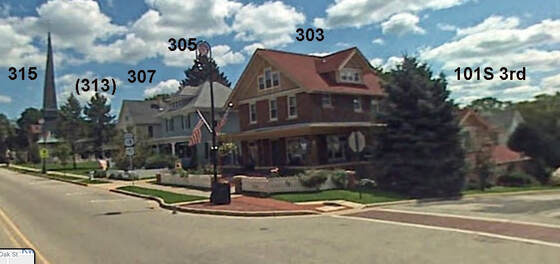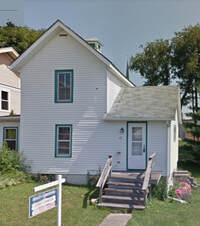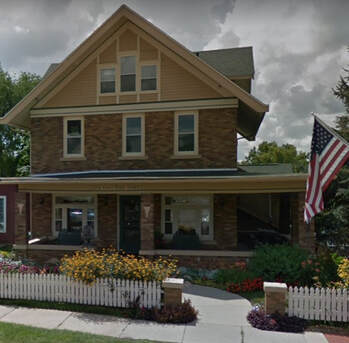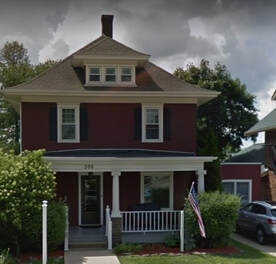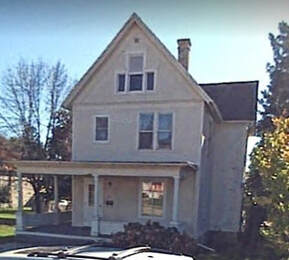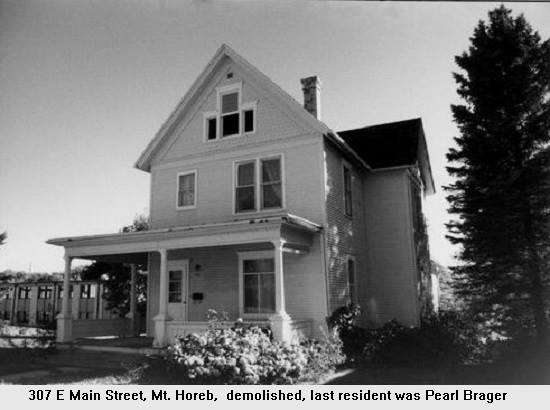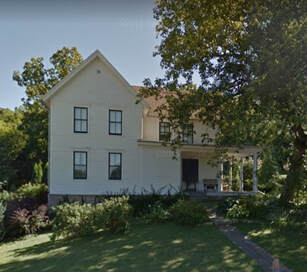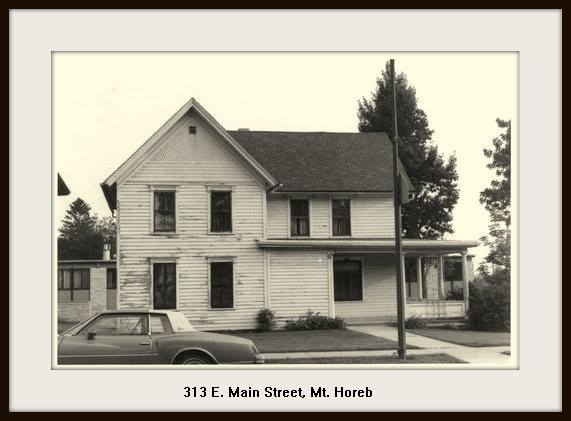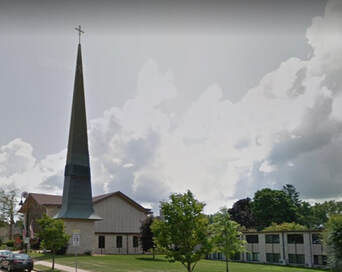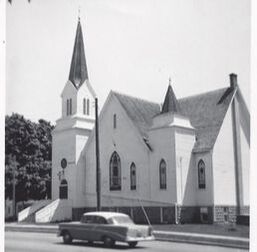303 East Main - 315 East Main Street (south side) & 101 South Third
101 South Third Street (Lars Wekkund House) - demolished
|
101 South Third Street
This frame gabled-ell house was constructed for Lars Wekkund in 1893 (Mount Horeb Times, August 3, 1893). It is a plain house with no architectural significance, but does retain good integrity. This property was owned by Lars Wekkund from 1893 until 1899, by Mrs. Andrew Docken in 1899 and 1900, by Lars Wekkund in 1901, by Henry Steyer from 1902 until at least 1925, by Hans Jorde (and later his estate) from at least 1930 until at least 1935, by Emil Diem from at least 1940 until at least 1975, and by M. Austin, D. Larson and A. Rothman from at least 1980 until at least 1985. In 1996, it was owned by McMurray (Village of Mount Horeb Tax Rolls). The Wekkund House is not individually eligible for historic designation. |
303 East Main Street (Henry Steyer House)
|
303 East Main Street
This frame Craftsman style house was erected for Henry and Christina Steyer in 1918 (Village of Mount Horeb Tax Rolls). It is a fine and intact example of the Craftsman style, combining orange brick with narrow clapboards, and featuring brick porch piers with inset stone column elaborations. A large addition was erected on the rear of the building in 1990 for the dentists' offices presently located there (building permit October 1, 1990). This property belonged to Henry and Christina Steyer from 1915 until 1935, to Carl and Hazel Paulson from 1935 until at least 1980, to Thomas Collins in 1985, and in 1996, to Dr.s Adler and Lunder (Village of Mount Horeb Tax Rolls). The Steyer House is probably individually eligible for Mount Horeb Historic Site designation as a fine and intact local example of a Craftsman residence. It is also a contributing element in the potential locally-designated Main Street Historic District. |
305 East Main Street(Sam Thompson House II)
|
305 East Main Street
This frame Foursquare house was built for pioneer Mount Horeb blacksmith Sam Thompson in 1917 (Village of Mount Horeb Tax Rolls). It is a good and intact example of a Foursquare, and has a porch with fluted Composite columns and paneled rails. The house belonged to Sam Thompson, and later his estate, from 1917 until at least 1930. It has been in the Howard and Alice Myrland family since at least 1935 (Village of Mount Horeb Tax Rolls). In 1996, it was in commercial use. This property was owned by Sam Thompson from 1915 until 1921, and by his estate from 1922 until at least 1930. It was owned by Howard and Alice Myrland from at least 1935 until at least 1985. In 1996, it was owned by Alice Myrland (Village of Mount Horeb Tax Rolls). The Sam Thompson House is probably not individually eligible for historic designation, but is a contributing element in the potential locally-designated Main Street Historic District. |
307 East Main Street (Andrew Verken/J. Brager House) - demolished
|
307 East Main Street
This frame gabled-ell house was constructed for Andrew Verken in 1903. The house features a wrap-around front porch with fluted Doric columns and paneled rails, and shingling in the gable ends. It was the home of dentists Dr. Joseph Brager, and later his son, Dr. Waldo Brager, and their families, from 1908 until at least 1985 (Village of Mount Horeb Tax Rolls). Dr. Joseph E. Brager came to Mount Horeb and opened a dentist's office in 1900. Until 1925, his office was on [the] second floor of 122 East Main Street. Joseph formed a partnership with his son, Waldo, in March 1927 (The Mount Horeb Centennial Book, 1861-1961, p. 45, 57). Dr. Waldo later moved to 138 East Main Street (extant) and retired in 1971 (Mount Horeb Presettlement to 1986, p. 42). This property was owned by Andrew Verken from 1903 until 1907, by John Mithus in 1907, by Joseph Brager from 1908 until at least 1935, by the Joseph Brager estate from at least 1940 until at least 1950, by Waldo and Pearl Brager from at least 1955 until at least 1970, by Pearl Brager from at least 1975 until at least 1985. In 1996, it was owned by the Mount Horeb Evangelical Lutheran Church. The Verken/Brager House is probably not individually eligible for historic designation, but is a contributing element in the potential locally-designated Main Street Historic District. |
313 East Main Street (Andrew Verken/J. Brager House) - moved
|
313 East Main Street
This frame gabled-ell house was constructed in 1890 for Mrs. Syftestad, a widow whose husband had been the pastor of the local Norwegian Lutheran church. The house has a wrap-around porch with Doric columns and paneled rails, shingling in the gable ends, and a leased glass cottage window. James and Inger Gesme bought the house in 1901, and lived there for more than 30 years. James Gesme (1857-1936) was an undertaker, who established a furniture store and undertaking business in Mount Horeb in 1894 at 132 East Main Street (demolished). By 1905, he had sold the furniture part of his business. In 1992, he had the building at 215 East Main Street (which see) erected to house the mortuary. The business was sold to John Ellestad circa 1946 (The Mount Horeb Centennial Book, 1861-1961, p. 49). This has been the home of Adene Nelson since at least 1955 (Village of Mount Horeb Tax Rolls). This property was owned by Mrs. Syftestad from 1890 until 1901, by James Gesme from 1901 until his death in 1935, by Gesme's estate from 1935 until at least 1955, and by Adene Nelson since at least 1955 (Village of Mount Horeb Tax Rolls). The Syftestad/Gesne House is probably not individually eligible for historic designation. |
315 East Main Street (Mt. Horeb Evangelical Lutheran Church)
|
315 East Main Street
This contemporary masonry building was erected to serve the Mount Horeb Evangelical Lutheran Church in 1961. The architects were Sovik, Mathre and Madsen of Northfield, Minnesota. The free-standing tower, in particular, has a distinctive, sculptural quality. This congregation was organized in 1887. Most of the membership was Norwegian, and services were conducted in English and Norwegian for many years. In 1890, the congregation purchased the lot at the southwest corner of East Main and Fourth Streets, which is a part of the current church property. A brick-veneered church was constructed the same year; Thomas Ayen was the builder. In 1901, the congregation built a parsonage (demolished) next door to the church. In 1958, the congregation selected the architectural firm of Sovik, Mathre and Madsen to design a new church, with an attached classroom wing and chapel. The old church and parsonage were both demolished in 1960, and the new church was completed in 1961 (The Mount Horeb Centennial Book, 1861-1961, pp. 83-84). The Evangelical Lutheran Church is not eligible for historic designation at present, but may become eligible when it reaches 50 years of age. More information from our churches- link.
|

