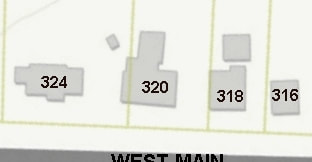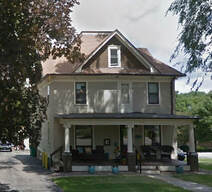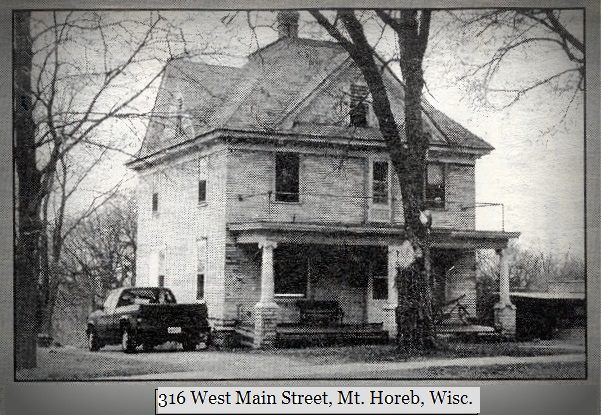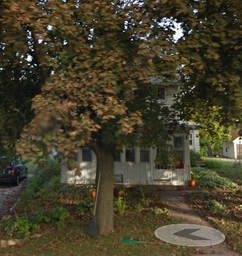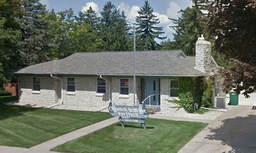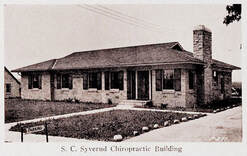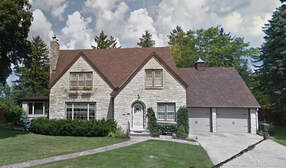MILLER REPORT
|
Return to West Main Street
|
North Side West Main Street: 316W - 324W
Click on number for short cut to building. Scroll to see buildings in numerical order.
316 West Main Street (Justice & Mary Heuser House)
|
316 West Main Street
The frame Foursquare was constructed for Justice and Mary Heuser in 1911 (Village of Mount Horeb Tax Rolls). This is a good example of an [sic] Foursquare with nice details, including cast concrete block porch piers and fluted Composite porch columns, cornice boards enriched with dentils, and shingled triangular dormers. However, it has been aluminum-sided and has lost its original first- and second-story porch rails. Justice Heuser owned this property from 1911 until his death circa 1928, when it passed to his estate. The property remained a part of his estate until at least 1936. From at least 1940 until at least 1975, it belonged to Adolph Heuser, and Annie Heuser owned it from at least 1980 until at least 1985. In 1996, it was owned by Rickey (Village of Mount Horeb Tax Rolls). The Heuser House is not individually eligible for historic designation. |
318 West Main Street (Olaus Peterson House)
|
318 West Main Street
This frame gabled-ell house was built for Olaus Peterson in 1901 (Village of Mount Horeb Tax Rolls). It has been aluminum-sided, and the front porch has been enclosed, but the house does retain at least one Queen Anne multi-colored leaded glass window. Olaus Peterson owned the property from 1901 until 1908, Hannah Kelliher owned it from 1908 until 1929, Anton Knudson owned it from 1929 until at least 1930, Knut Kleven owned it in 1936, Louis Frederickson owned it from at least 1940 until at least 1960, and Adolph Frederickson has owned it since at least 1965 (Village of Mount Horeb Tax Rolls). The Olaus Peterson House is not individually eligible for historic designation. |
320 West Main Street (Dr. Sigurd Syverud Chiropractic Clinic)
|
320 West Main Street
This stone-veneered contemporary building was erected for Dr. Sigurd Syverud in 1948, to house his chiropractic clinic (Village of Mount Horeb Tax Rolls). Dr. Syverud opened a chiropractic office in his parents' home in Mount Horeb on November 2, 1942 (The Mount Horeb Centennial Book, 1861-1961, p. 59). He moved into this new clinic in 1948, and was still practicing in 1985 Mount Horeb Presettlement to 1986, p. 42). He died in 1996. This property has been owned by Dr. Sigurd and Hazel Syverud since 1948 (Village of Mount Horeb Tax Rolls). The Syverud Chiropractic Clinic is not individually eligible for historic designation. |
324 West Main Street (Dr. Sigurd & Hazel Syverud House)
|
324 West Main Street
This stone-veneered Tutor Revival house was constructed for Dr. Sigurd and Hazel Syverud in 1948 (Village of Mount Horeb Tax Rolls, Mount Horeb Presettlement to 1986, p. 28). It is an outstanding and intact example of the Tutor Revival style, with its stone veneer, steeply-pitched gable roofs, round-arched main entrance, and prominent masonry chimney. Dr. Syverud was a long-time chiropractor in Mount Horeb, who opened a clinic in his parents' home in the village in 1942. The building at 320 West Main Street (extant) was constructed to house his clinic in 1948. Dr. Syverud died in 1996. In 1996, Dr. and Mrs. Syverud owned this property. The Syverud House will probably [be] individually eligible for designation as a Mount Horeb Historic Site, and for listing on the National Register, as a fine and intact Tutor Revival design, when it reaches 50 years old. |

